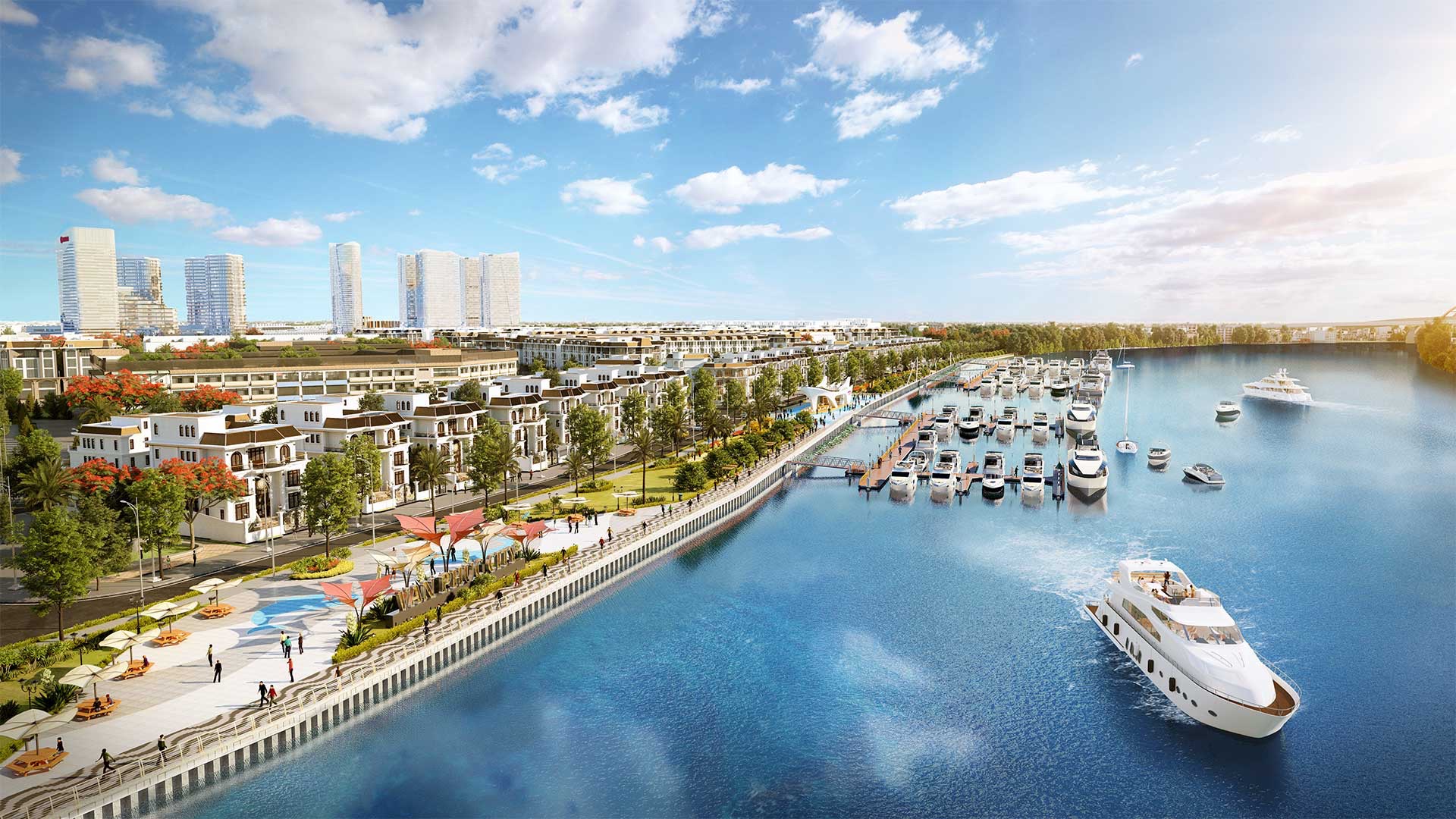
I. Information on investment scale
- Area of land, water surface and ground to be used: 63,442.0m2.
- Land area suitable for planning: 63,442.0m2
- Design capacity:
+ Building synchronous technical infrastructure, divided into 189 land lots: 28 villas, 161 adjacent residential plots.
+ Build 01 commercial center, scale 3-5 floors, total floor area 5,703.6 m2.
+ Rough construction to complete the exterior with a total floor area of 16,492.82 m2. Specifications for building each apartment, the average height is 3.5 floors, the average density is 75%. The remaining plots of land, investors complete technical infrastructure, people build their own houses according to the approved architecture and planning.
- Products and services provided:
+ Sales of residential land.
+ Sell Adjacent apartment with rough construction and complete exterior.
+ Office for rent, commercial center floor.
- Floor area of the investor to complete the exterior: 16,492.82m2
- The estimated population size is about: 800 people.
II. Project master plan:
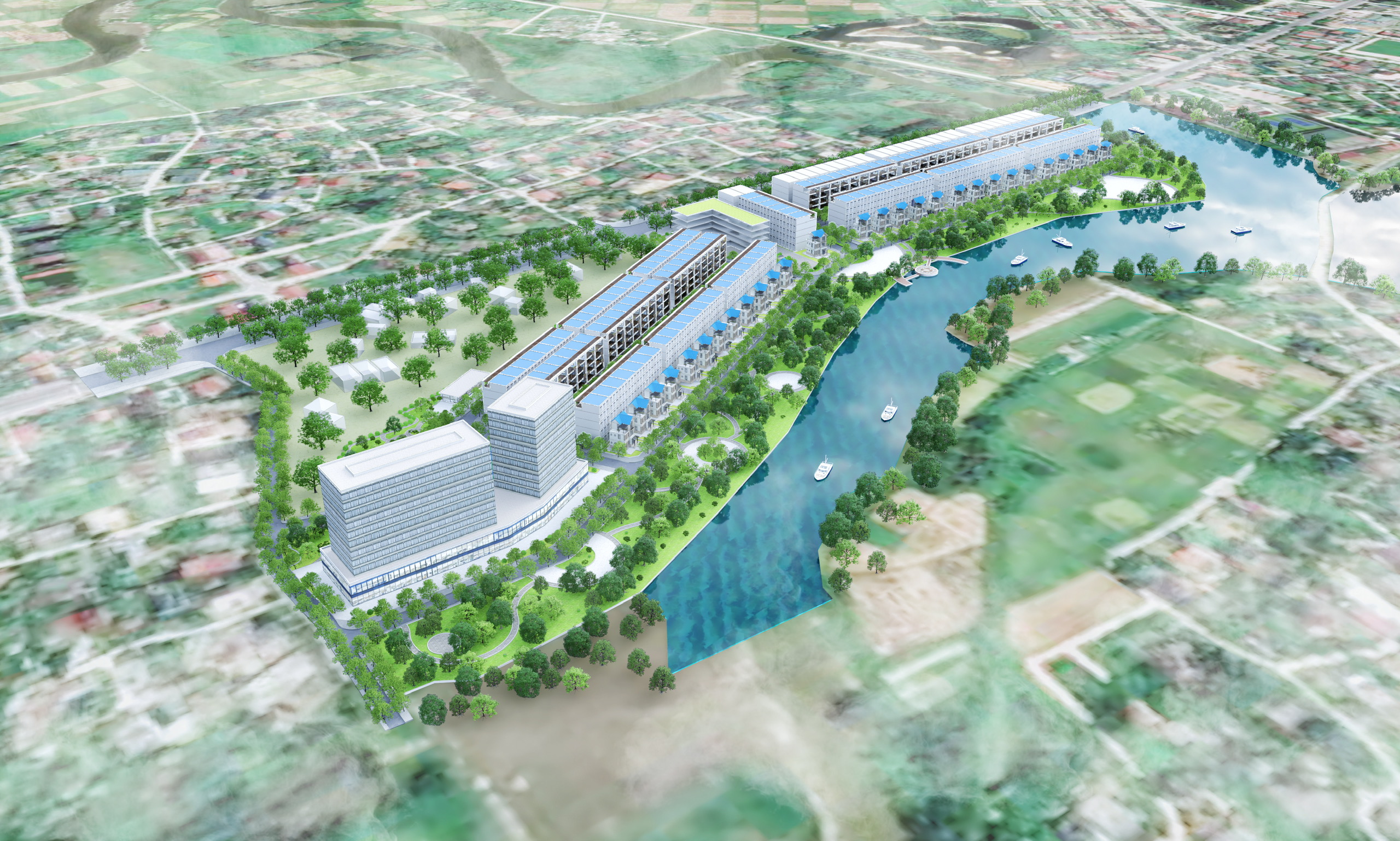
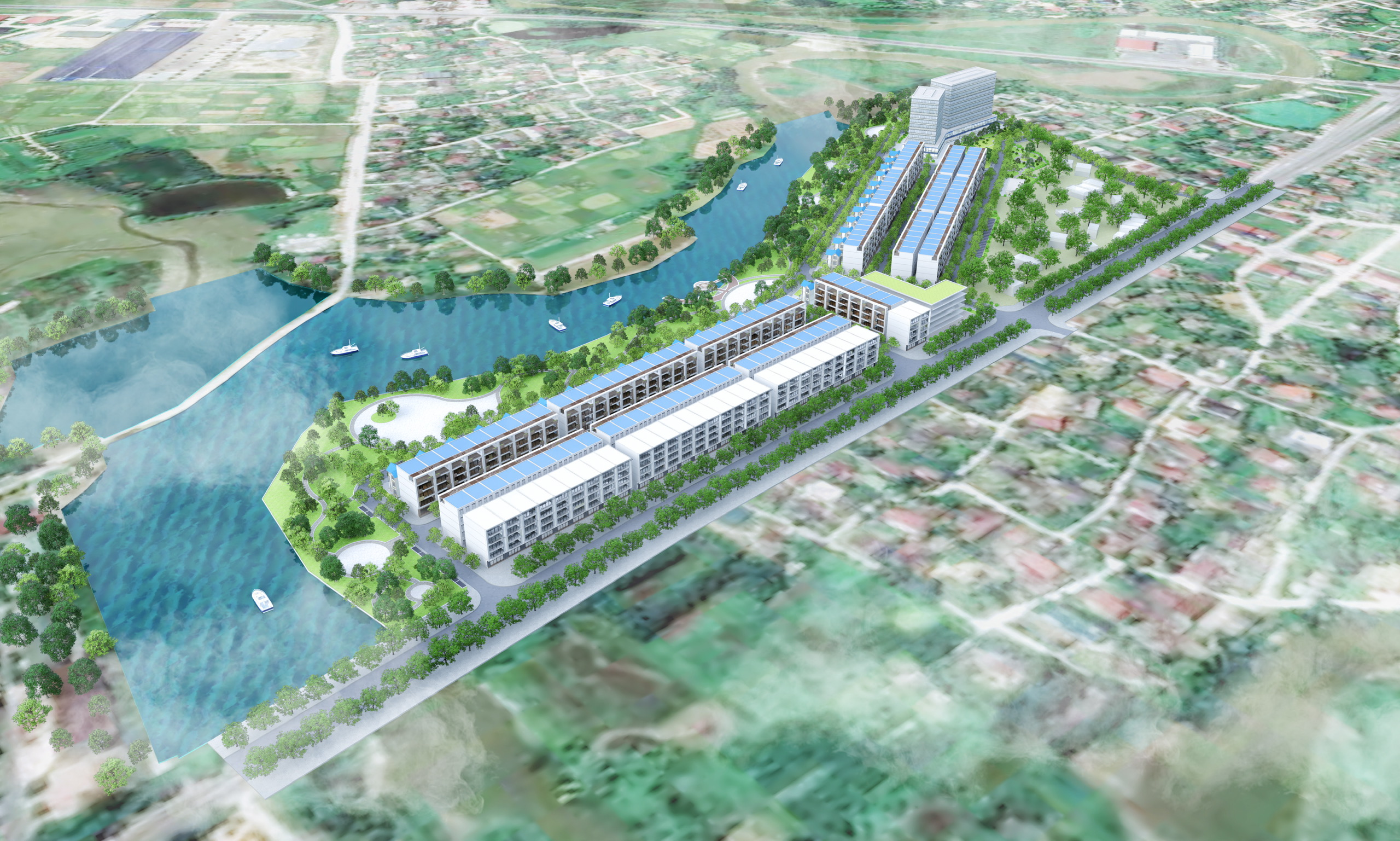
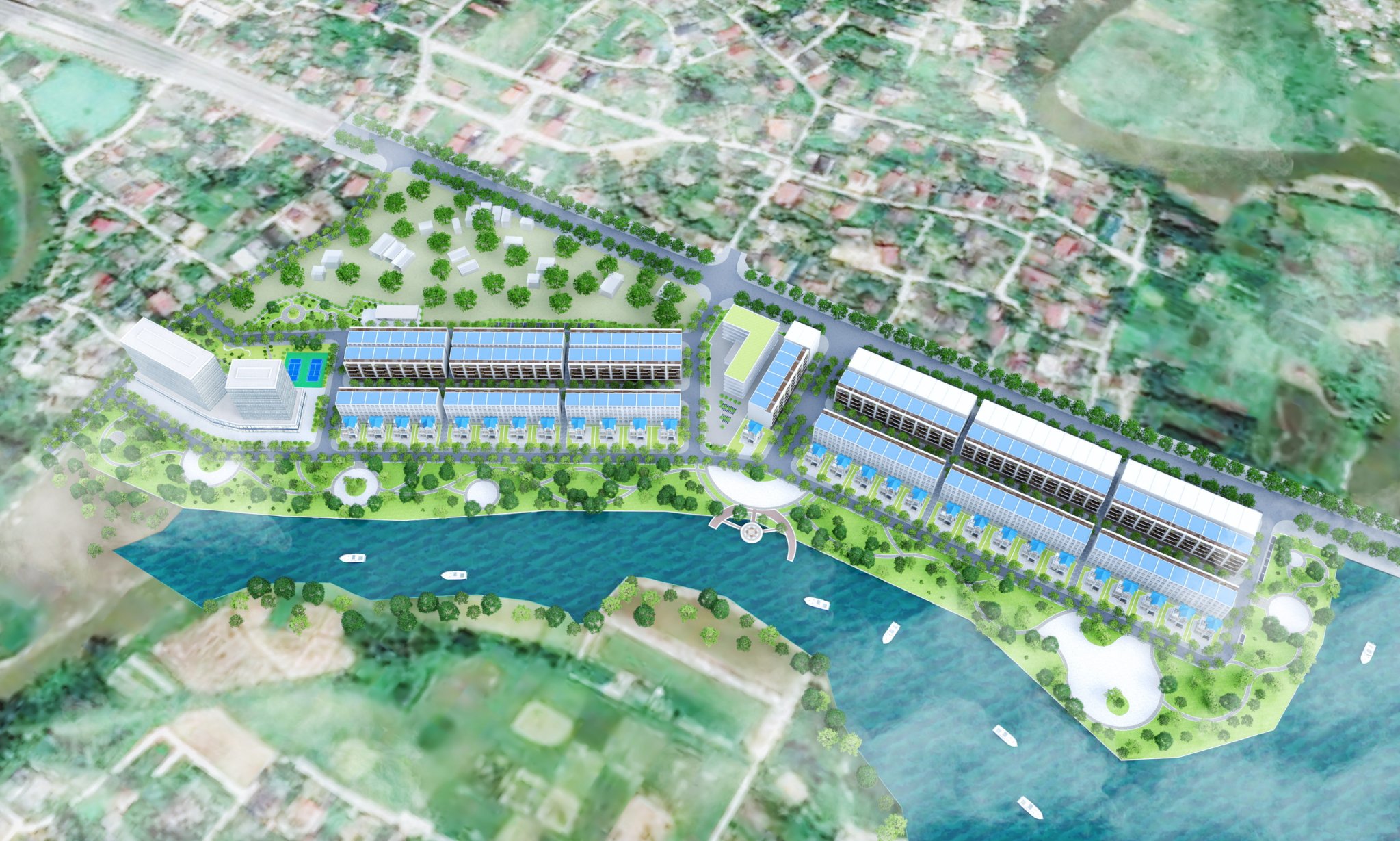
(Overall perspective of Song Dong residential and commercial complex project)
A. Commercial and service area
Idea: The highlight project is built with the function of Supermarket, store, amusement park, restaurant, event organization, office for rent... along with trees, garden, walkways and beaches. Parking.
- With an important role to the project, this subdivision is located in the most favorable position of the project area, at the intersection of 2 main roads.
- With a convenient location and focus on trends in design of high floors, materials, surrounding landscape... are favorable factors to form a vibrant gathering area, contributing to the formation of a spacious face, differentiate it from the surrounding areas.
- Main architectural form:
+ Modern style, closed function line;
+ Main colors: White, blue;
+ Materials: Main materials are concrete, reinforcement, steel, glass, aluminum alloy, decorative glass and aluminum;
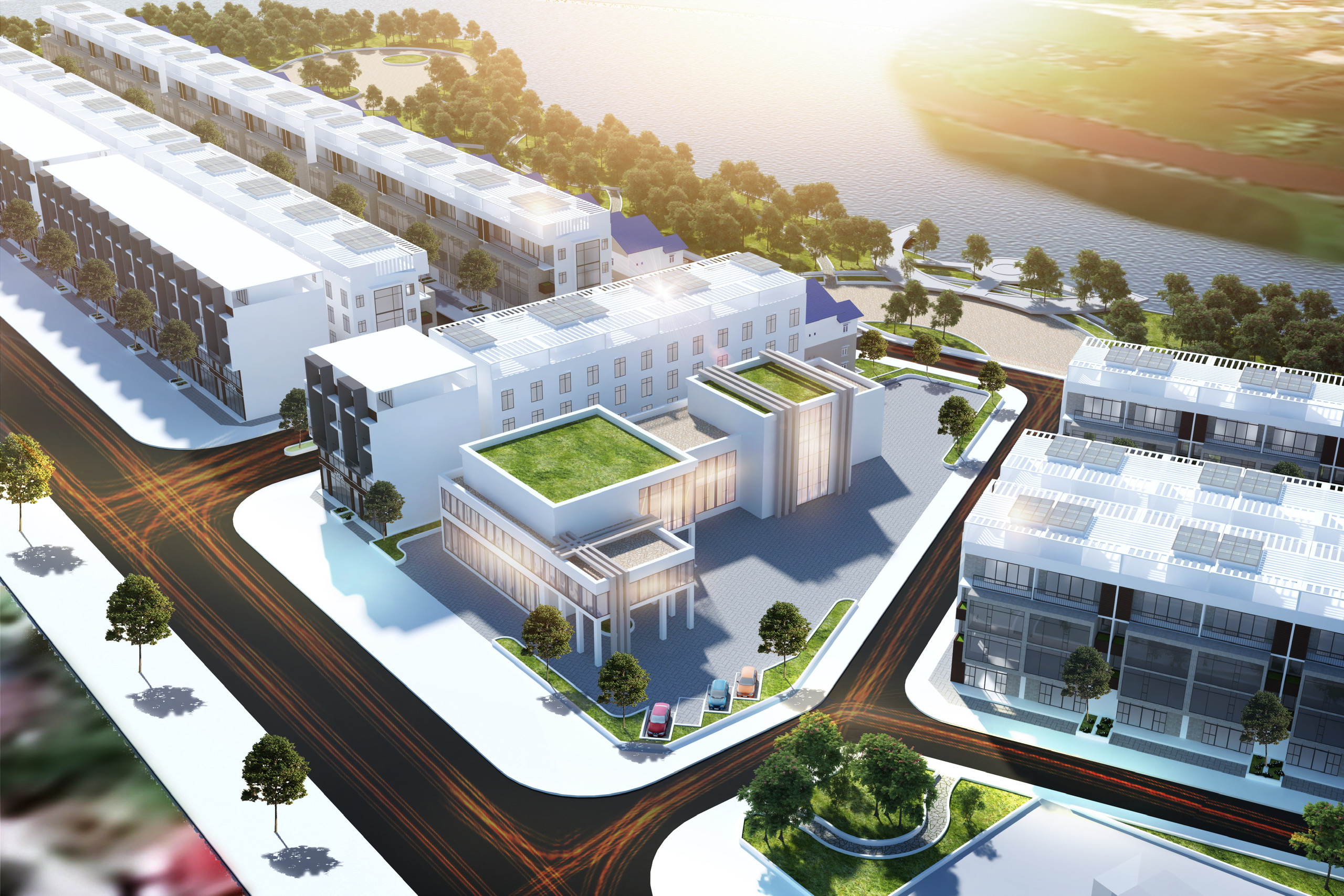
(Perspective of the main building of the Trade Center)
B. Villa housing area
The idea: is a high-class residential area with the type of villa housing combined with a riverside landscape axis to create an image of a residential area with a high quality of life.
With a static space design, this subdivision is located in the south of the project, along the east riverside with an open design but still keeping quiet and comfortable.

(Perspective illustration of the villa housing area)
C. Adjacent housing area
The idea: the commercial element is formed on the basis of the main roads of East-West and North-South, thereby forming rows of commercial houses clinging to the road surface with the type of housing combined with commercial business. excitement for the whole project.

(Perspective of the adjacent housing area)
D : Social housing area.
Idea: Arranging land fund to build Social Housing and located in the west of the project.

(Perspective of Social Housing)

